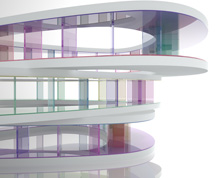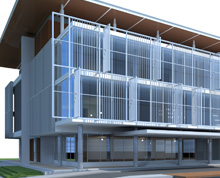Experienced teams with revolutionary technology
Latest Twitter
BIM
Traditionally architectural, structural and M&E design have been developed largely in isolation of each other. The advent of Part ‘L’ of Building Regulations and a focussed view of energy conservation demands a holistic design approach. DDA’s philosophy is that the
co-ordination of these services at an early stage in the project will result in a more efficient end product, installed on time and to budget, meaning no hidden surprises.
DDA promote the use of modelling using software, such as AutoCAD and REVIT MEP to produce a design in full 3D. This modelling co-ordinates all of the relevant services and the building structure. Any changes to the 3D BIM model are immediately reflected in all of the technical drawings, which means that any clashes (for example with structure, M&E or drainage) are picked up and resolved at the design stage. This not only saves money and time but also allows for the most effective utilisation of space.
Where a client utilises the BIM process, the principal services model is produced at the design stage, and can also be developed into a fully interactive ‘as installed’ model, incorporating full technical information for any future maintenance.




 01924 265757
01924 265757




