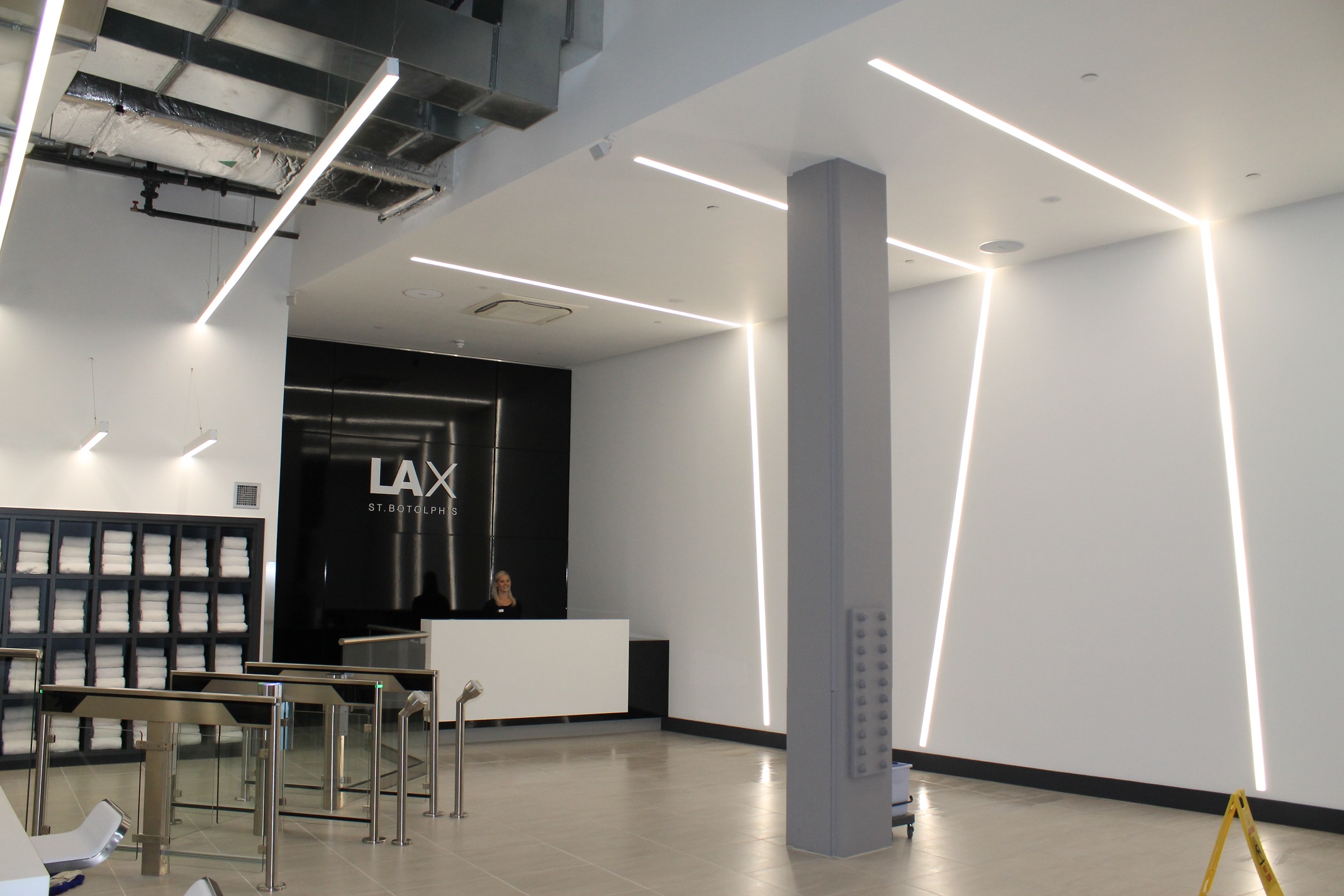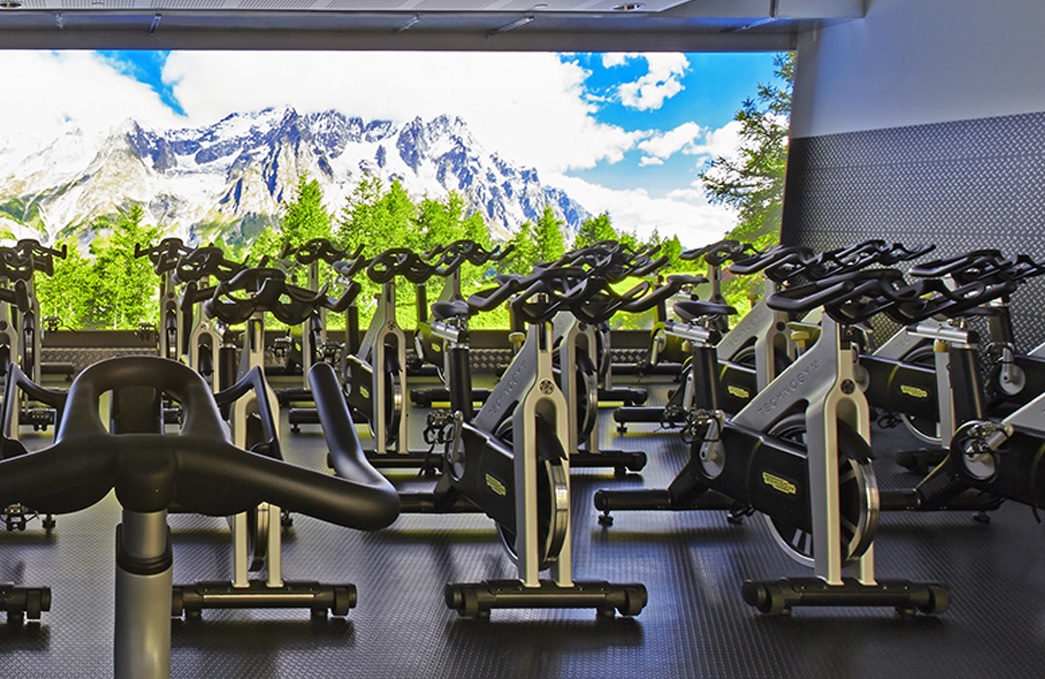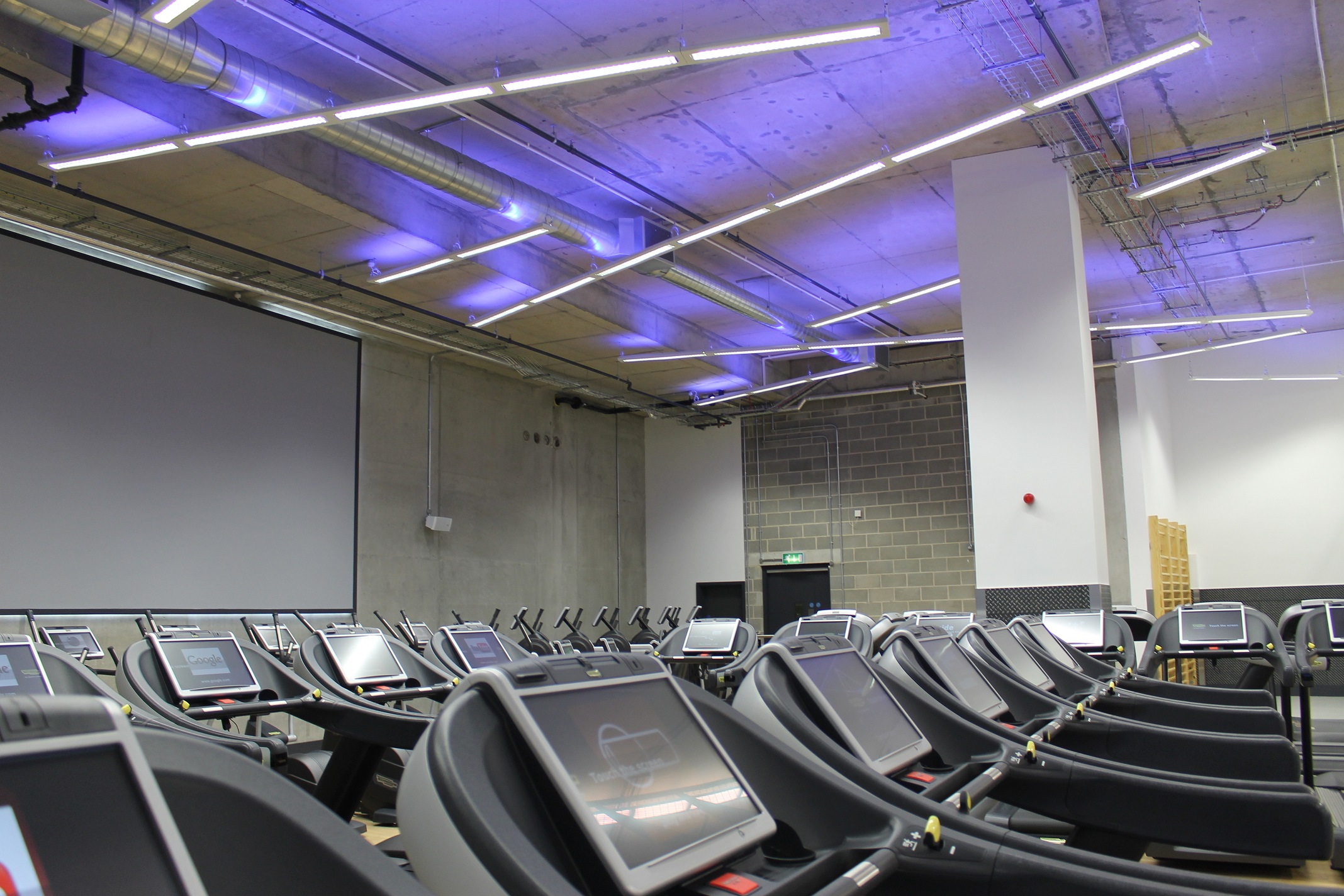New LA Fitness Gymnasium
Detailed design for M&E contractor
Bespoke lighting systems reflecting use – for active training or relaxation
Redevelopment of existing office space
Latest Twitter
Leisure and Fitness
DDA Building Services Consulting Engineers were engaged to undertake the complete building services design for one of the largest dedicated fitness clubs in the city of London.
Working closely with the architect and LA Fitness, DDA developed a concept and detailed design for the new gymnasium installed over two floors of an existing office building plus an additional two new mezzanine floors.
DDA were employed directly by the mechanical & electrical contractor to develop the full concept and detailed M&E design and co-ordination of services. The design had to work with existing plant rooms and risers originally designed with the services of an office in mind.
The brief to provide a vibrant, motivating and uplifting environment, featuring cinema screen entertainment and built-in personal TV screens, required careful specification of equipment and coordination of routes. The same attention to detail, enhances and complements the exposed installation and ensures all installed services are maintainable.
A bespoke lighting system was designed using subtle colour effects to zone different areas. Rooms become multi-purpose areas suitable for dedicated functional training, Body Pump and Spinning or Yoga and relaxation.
The complex thermal demands of this scheme required preparation and analysis of a Thermodynamic Model using TAS Software. Designers' assessments design out any significant risks and reflect our accreditation as Low Carbon Consultants.




 01924 265757
01924 265757



